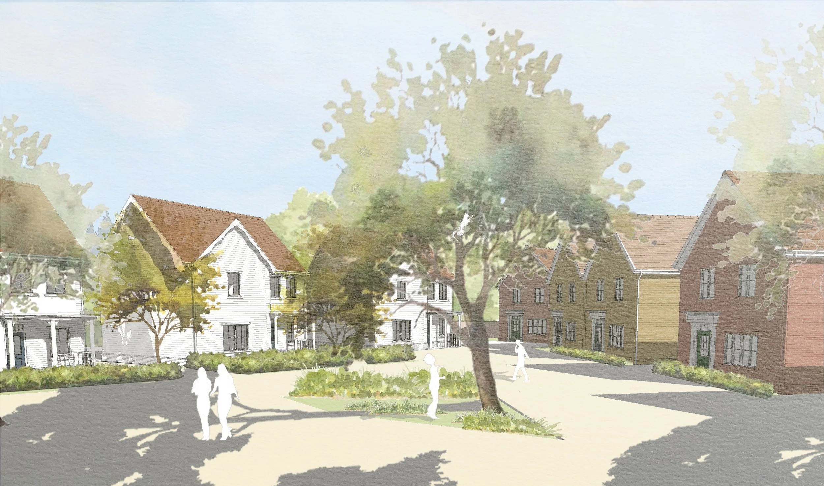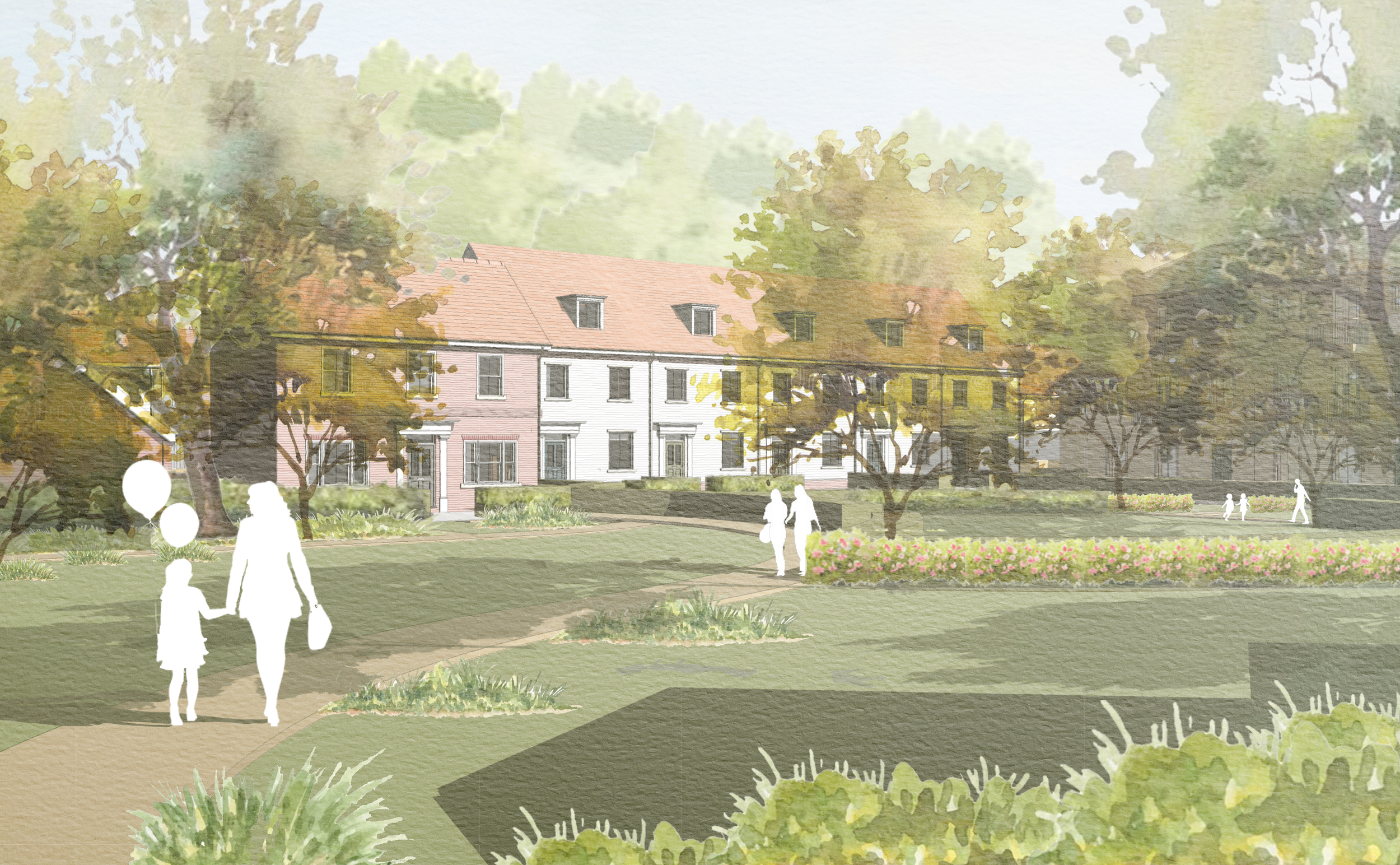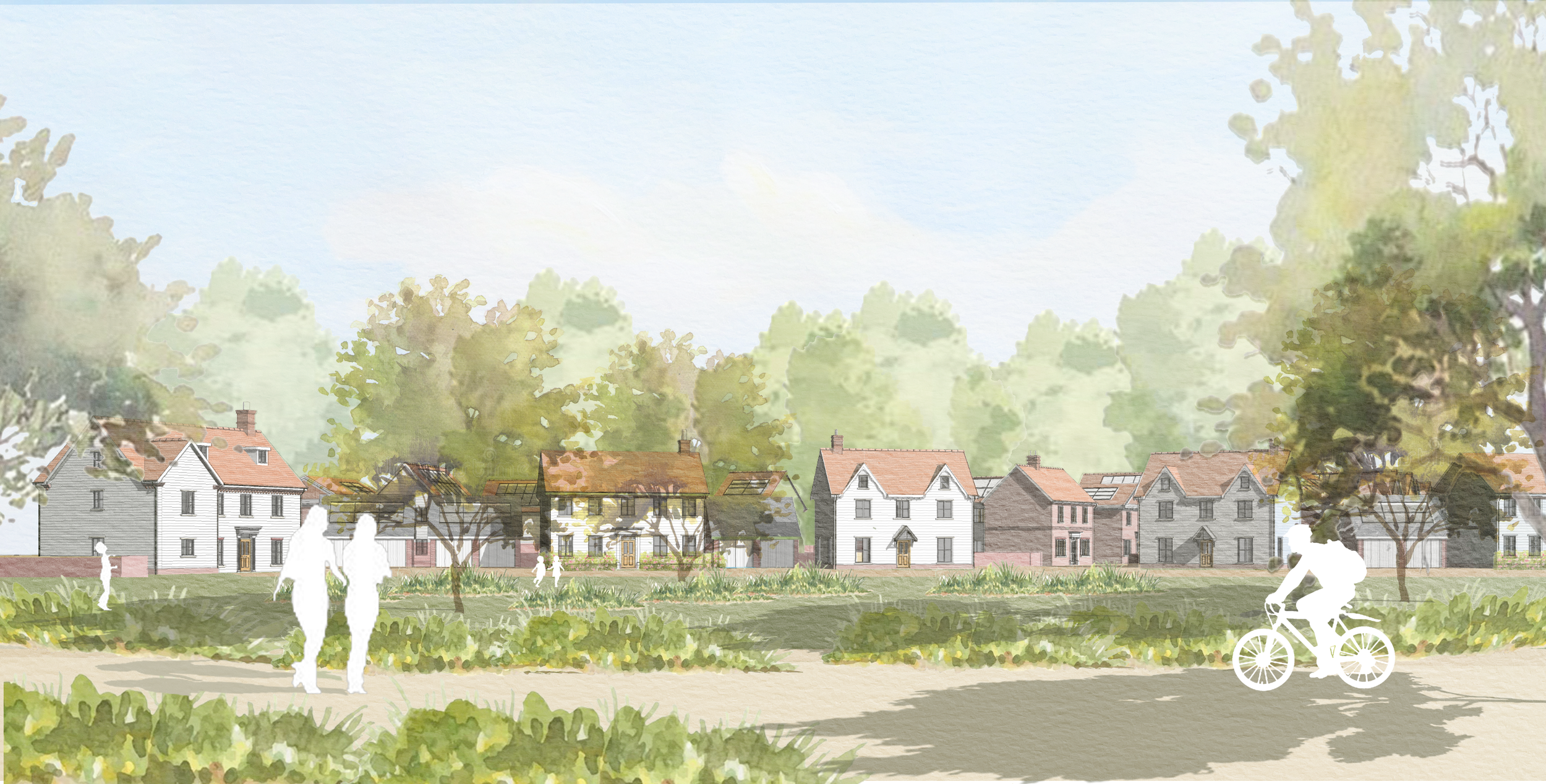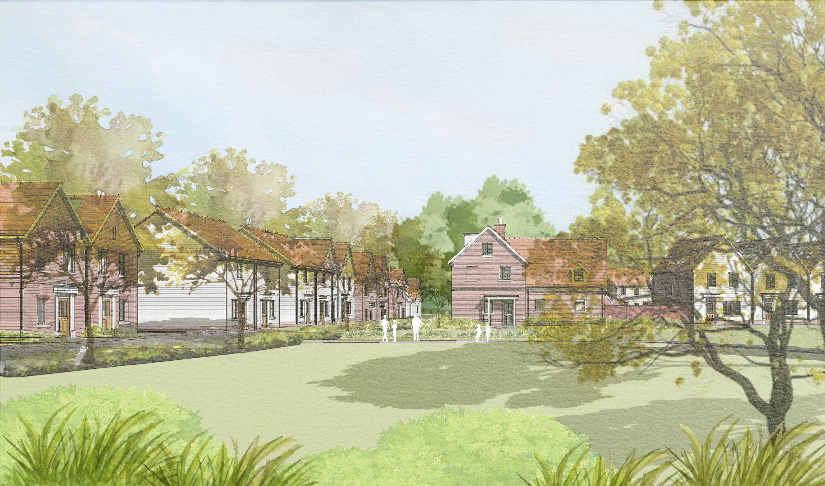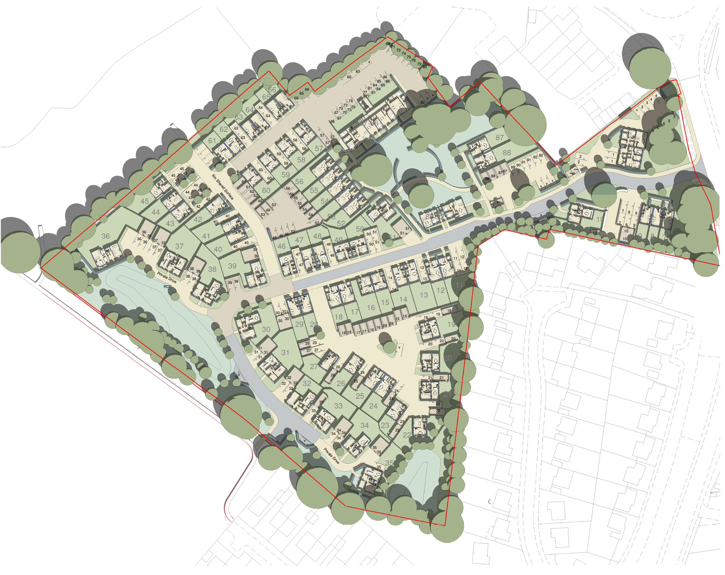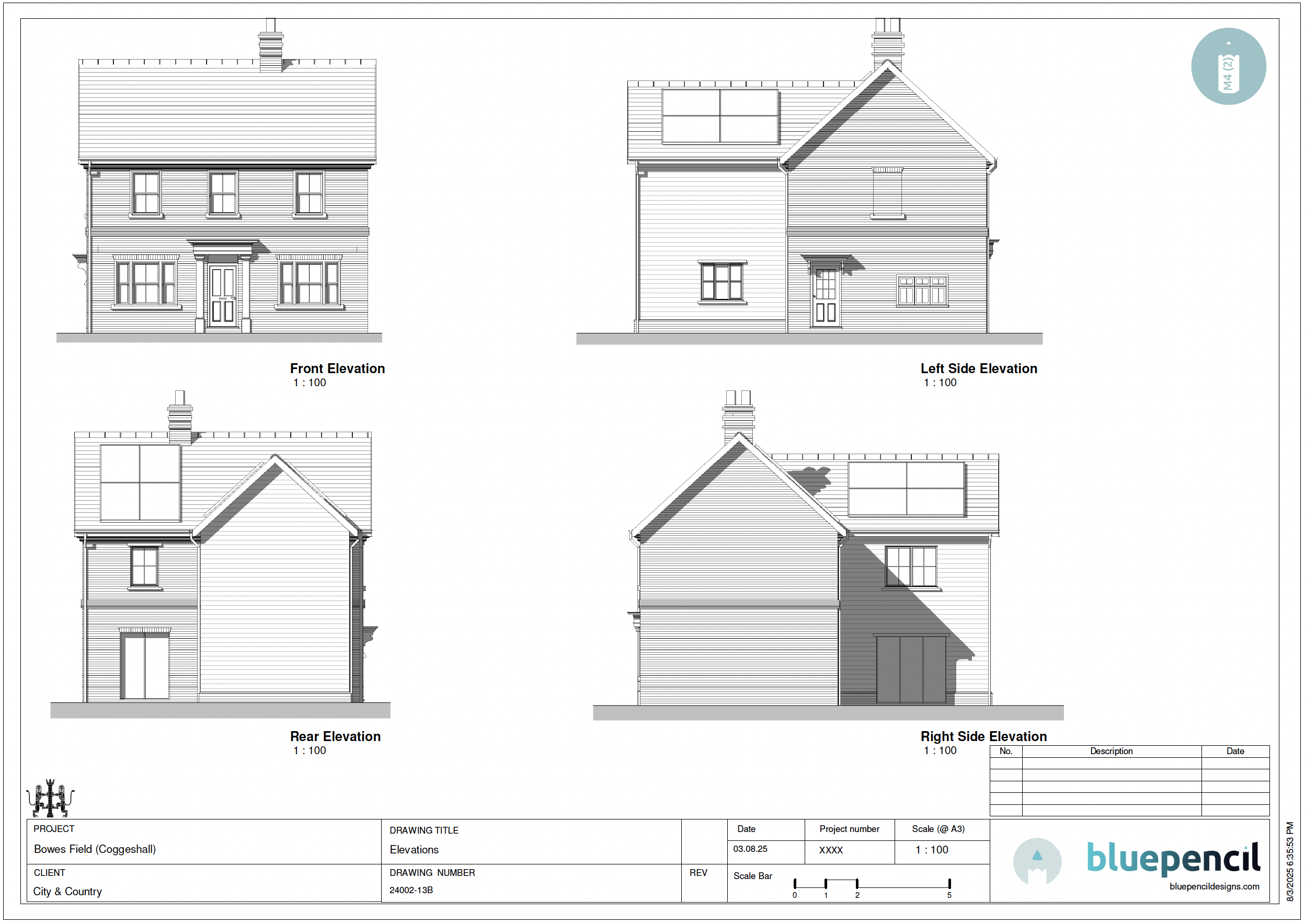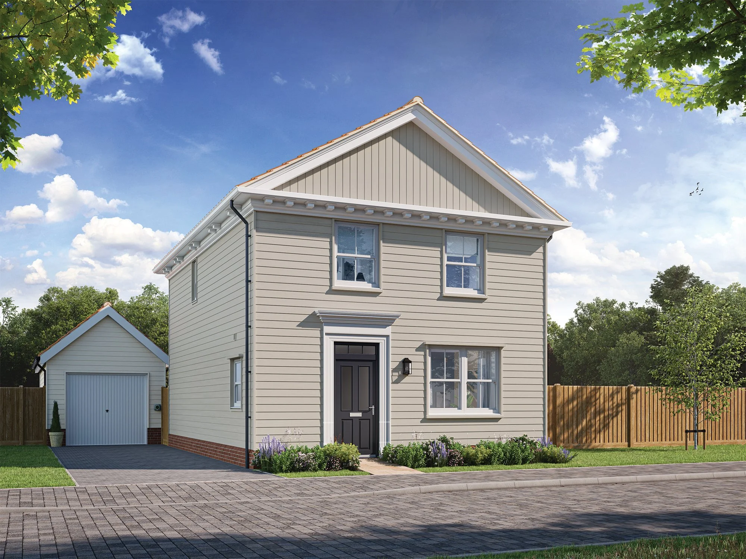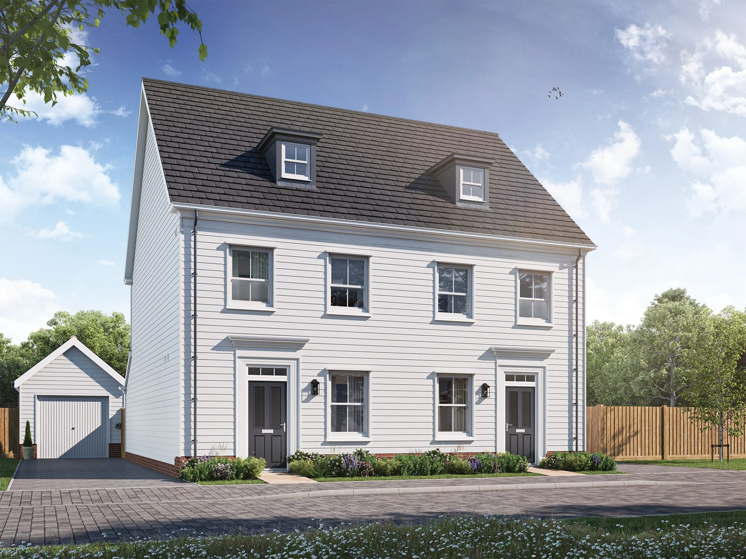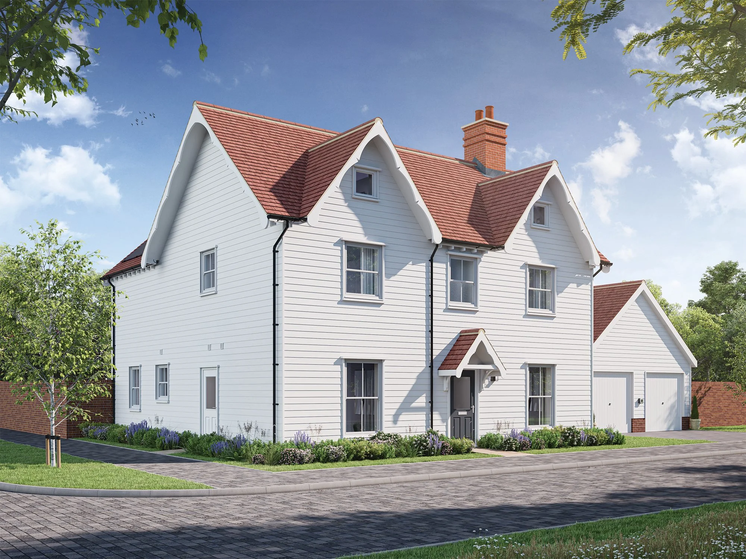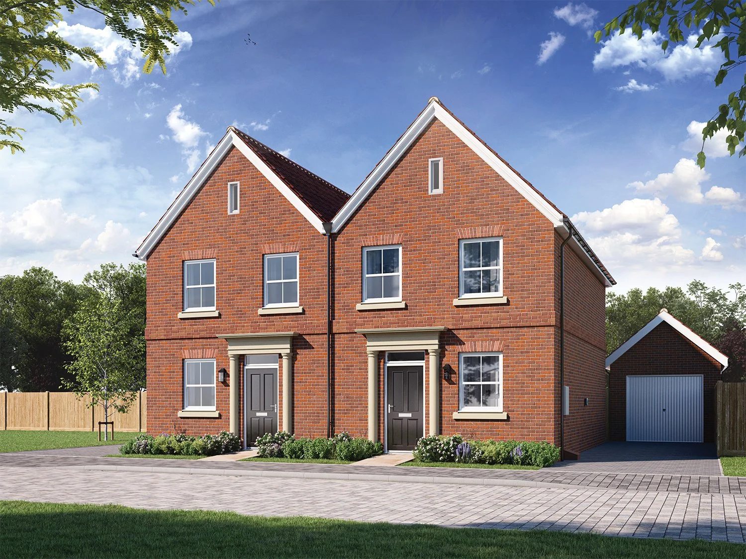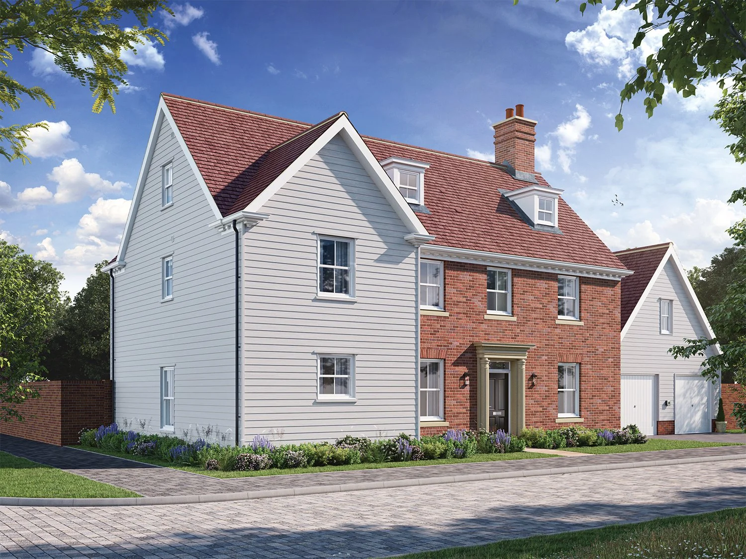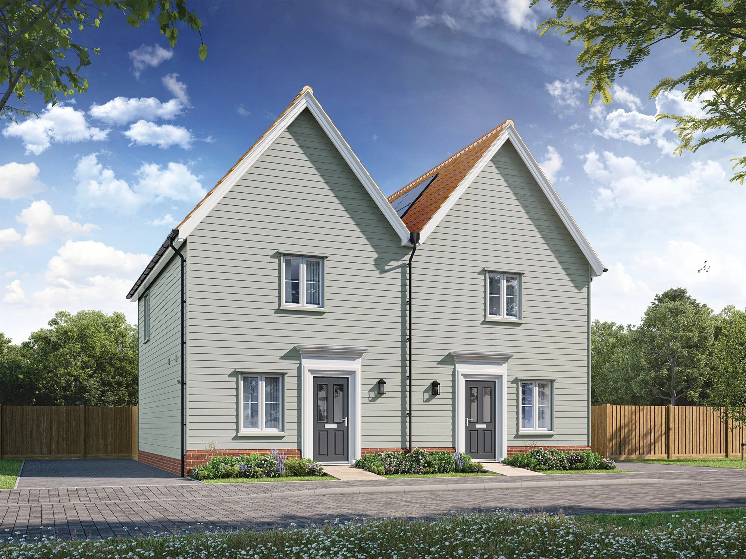Chipping Ongar, Essex
Residential
The linear village of Chipping Ongar, a historic market town in Essex, England, boasts a rich heritage dating back over a millennium.
The name "Ongar" derives from the Old English term for "grazing land," reflecting its pastoral beginnings. Its strategic location between the River Roding and Cripsey Brook provided natural defences and fertile land, making it an ideal site for early settlement.
Client
City & Country
Task
Prepare a Detailed Planning Application for 92 homes and associated infrastructure
Role
Architect
If you would like to view the Design and Access Statement please click on the button
Chipping Ongar's High Street is lined with over 70 listed buildings, showcasing timber-framed structures from the 16th and 17th centuries.
Work on this project followed on from the preparation of a Framework Masterplan Document (SPD) which included a detailed but illustrative layout. The detailed application was then prepared in close consultation with Epping Forest District Council, the Town and Parish Councils and local residents. It also went to the EFDC Design Review Panel. The three main stages were:
A. The framework document illustrative layout
The illustrative layout was informed by a variety of technical assessments conducted during consultations and engagements at key stages of the scheme. The site constraints and opportunities were thoroughly evaluated and discussed with key stakeholders and local groups through framework meetings, quality review panel and public consultation events. The layout was created in 3D to help understand the scale height and massing of the proposal.
B. The Consultation detailed layout
The layout consulted on through a public consultation event and with EFDC officers was based on the illustrative layout (A) massing models were replaced with detailed house types. Roads were vehicle tracked and the layout was generally policy compliant but fell short of housing numbers. This layout was revised several times. Each revision balanced the housing mix in line with EFDC Housing Needs Assessment.
C. The Application layout
The detailed planning application layout shows a higher number of homes than the consultation layout as strongly recommended by EFDC. Nevertheless comments made at the consultation event were taken into account with the application layout, in particular where the development was in close proximity to existing residential properties.
City & Country have developed a series of traditional house types, constructed using timber frames. Bluepencil adjusted these house types to comply with Building Regulations Part M4 (2) and modelled them all in 3D ready to use on this and future layouts. In addition each house type was modelled with different roofs to accommodate solar panels ensuring the panels were not visible from the front elevation. There were four versions of each of the 25 house types. The drawing sheets below show the standard of Bluepencil ‘Full Planning’ house type drawings. The artist impressions are created by us in photoshop and the CGIs below (by others) illustrate City & Country traditional designs.

